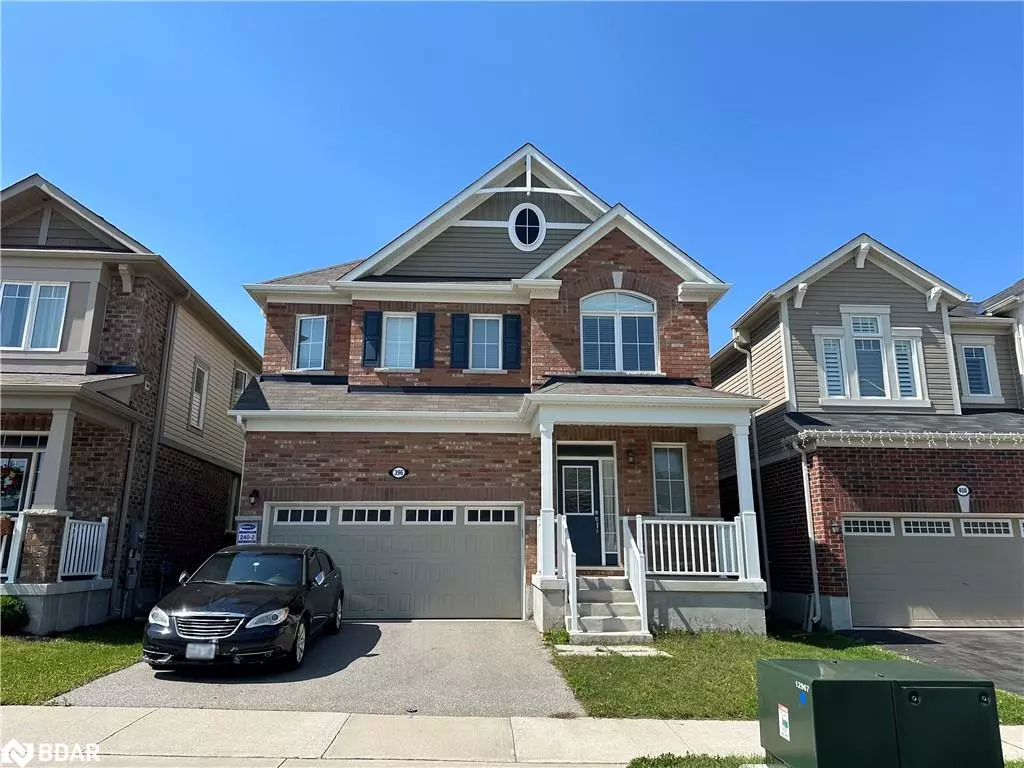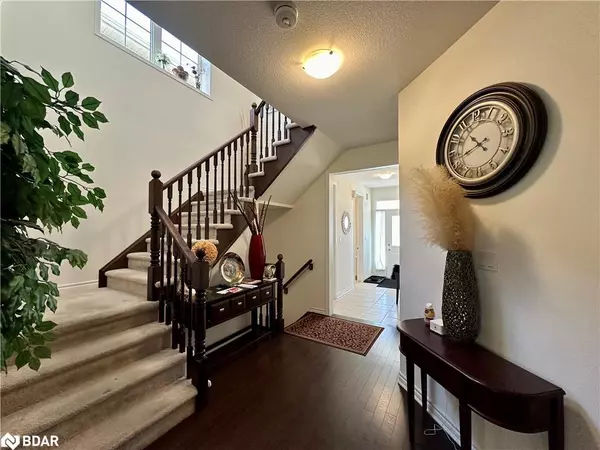
396 Equestrian Way Cambridge, ON N3E 0B9
4 Beds
4 Baths
3,100 SqFt
UPDATED:
10/22/2024 05:05 PM
Key Details
Property Type Single Family Home
Sub Type Detached
Listing Status Active
Purchase Type For Rent
Square Footage 3,100 sqft
MLS Listing ID 40667367
Style Two Story
Bedrooms 4
Full Baths 3
Half Baths 1
Abv Grd Liv Area 3,100
Originating Board Barrie
Property Description
Sq Ft Of Luxurious Living Space. The Main Floor Features A Spacious Living Room, Cozy Family Room,
And A Versatile Den—Ideal For A Home Office. The Open-Concept Kitchen Boasts Stainless Steel
Appliances, Quartz Countertops, And A Centre Island, Perfect For Entertaining. Enjoy Casual Meals
In The Breakfast Area, Which Walks Out To A Spacious Backyard That Backs Onto A Serene Forest And
Ravine. Upstairs, The Master Bedroom Includes Two Walk-In Closets And A Luxurious 5-Piece Ensuite.
The Second Bedroom Also Has Its Own Walk-In Closet And Ensuite, While The Third And Fourth Bedrooms
Share A Convenient Jack-And-Jill Bath. Additional Highlights Include An Upstairs Laundry Room With
A Sink. This Home Blends Modern Comfort With Natural Beauty—Don’t Miss Out!
Location
Province ON
County Waterloo
Area 14 - Hespeler
Zoning RR
Direction MAPLE GROVE RD / COMPASS TRAIL
Rooms
Basement None
Kitchen 1
Interior
Interior Features Other
Heating Forced Air, Natural Gas
Cooling Central Air
Fireplace No
Appliance Dishwasher, Dryer, Range Hood, Refrigerator, Stove, Washer
Exterior
Garage Attached Garage
Garage Spaces 2.0
Waterfront No
Lot Frontage 36.09
Garage Yes
Building
Lot Description Other
Faces MAPLE GROVE RD / COMPASS TRAIL
Sewer Sewer (Municipal)
Water Municipal
Architectural Style Two Story
New Construction No
Others
Senior Community No
Tax ID 037560838
Ownership Freehold/None






